Our Projects
Explore our portfolio of completed projects across institutional, residential, and commercial sectors
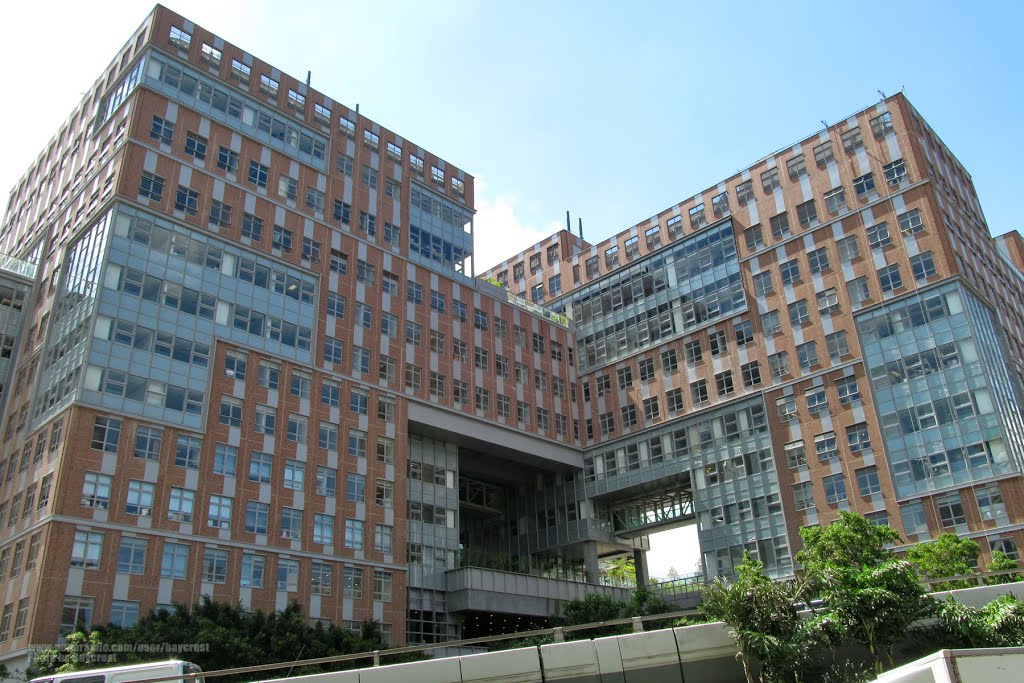
The Hong Kong Polytechnic University Phase 8
Structural, geotechnical and civil engineering for Phase 8 development of HKPU. The largest campus development since the initial campus development, this is a $1,200M project including a vehicular tunnel under Chatham Road, a multiple use campus for the 4-year program additional students and basement car parking and loading unloading area. The site also has to accommodate two railing tracks for the Shatin Central Railway Line with large clear span for the trains.
Client: Hong Kong Polytechnic University
Location: Chatham Road South & Princess Margaret Road, Kowloon

Tiu Keng Leng Sports Centre and Public Library
The project is a multi-purpose complex, which comprise a library, a sports centre, recreational facilities and a district open space located at Area 74 Tseung Kwan O. Part of the site also lies within the MTR Tseung Kwan O reserve zone. Driven H-pile has been adopted to achieve the most cost effective foundation system. Extra precaution and consideration have been given to control piles vibration immediate adjacent to the MTR protective zone and operation noise to nearby noise sensitive receivers (school and residential estate). The sport complex requires large span roof structure spanning 41m across the short span of the open hall. Steel truss with an inverted triangular box formed by three circular hollow sections with structural depth of 2.6m is used for the roof system.
Client: Architectural Services Department
Location: No. 2 Chui Ling Road, Tseung Kwan O

VTC International Cuisine College
The project covers the construction of a new building for the ICC, together with ancillary works outside the site boundary. The development site is located at the No. 141 Pokfulam Road, Hong Kong. It is generally in rectangular shape enclosed by Pokfulam Road, existing historical buildings Wellcome Theatre and the Old Dairy Farm Main Office, and the existing VTC Pokfulam Training Centre (Chinese Cuisine Training Institute). The total area of the site is about 3,800m2. The new building will be 6 storeys reinforced concrete building with 2 levels of basement. Net operating floor area (NOFA) will be 6,700 m2 approximately and construction floor area (CFA) will be about 12,500 m2. The ancillary works outside the site boundary consist of re-alignment of the access road to the new building and construction of a new tunnel linking the VTC Pokfualm Complex. The building works will involve the excavation and lateral support by pipe pile for basement and footing foundation construction, soil and rock excavation, the construction of a 20m-span concrete road bridge and a box-section tunnel.
Client: Vocational Training Council
Location: No. 141 Pokfulam Road, HK
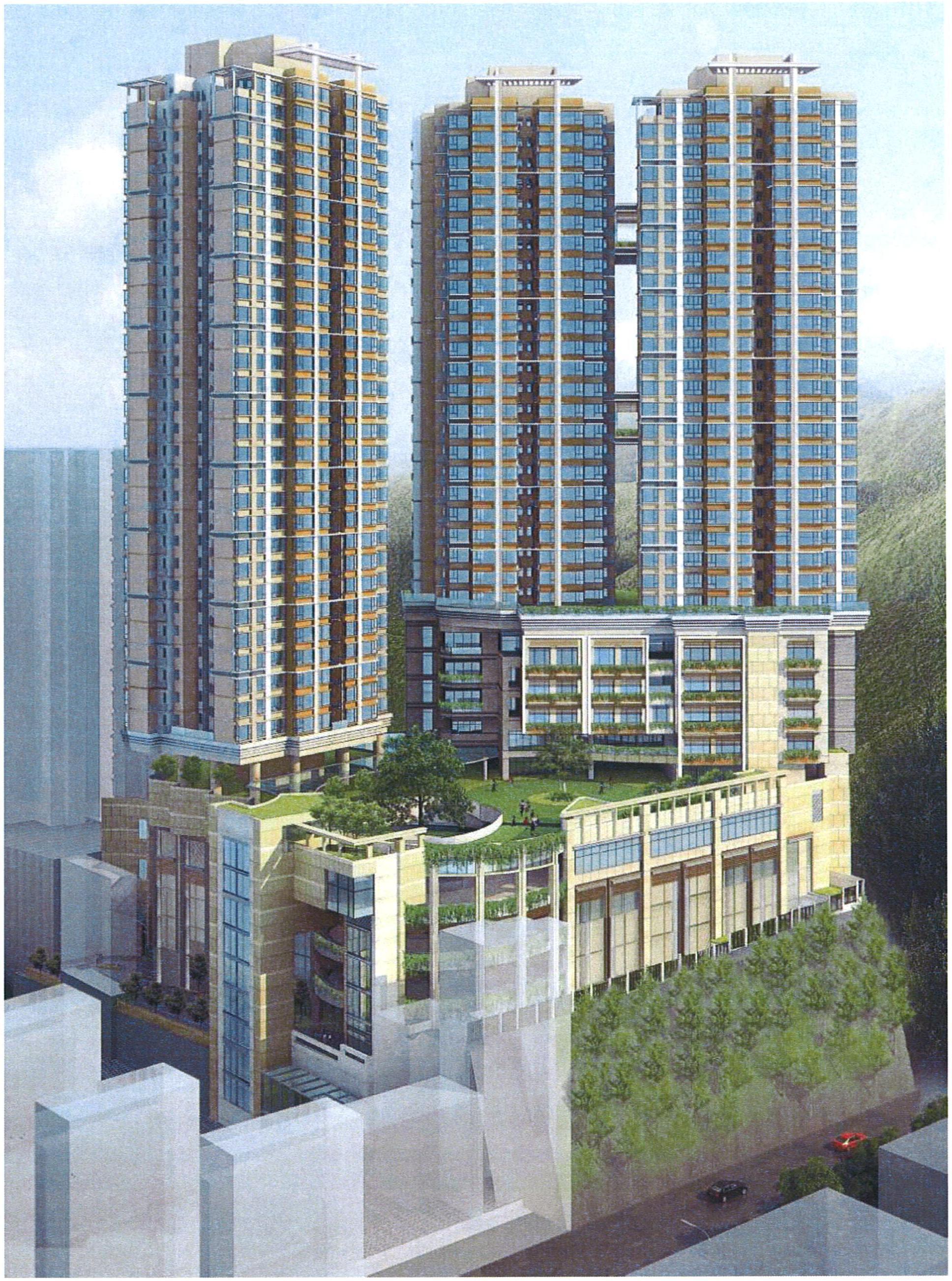
Hong Kong Housing Society Tanner Hill Estate Redevelopment for Retirement Housing
Project consists of Elderly Housing and Elderly health care centre at podium levels. Redevelopment include podium and tower construction over terrace site requiring major site formation works.
Client: Hong Kong Housing Society
Location: No.8 Tanner Road, North Point
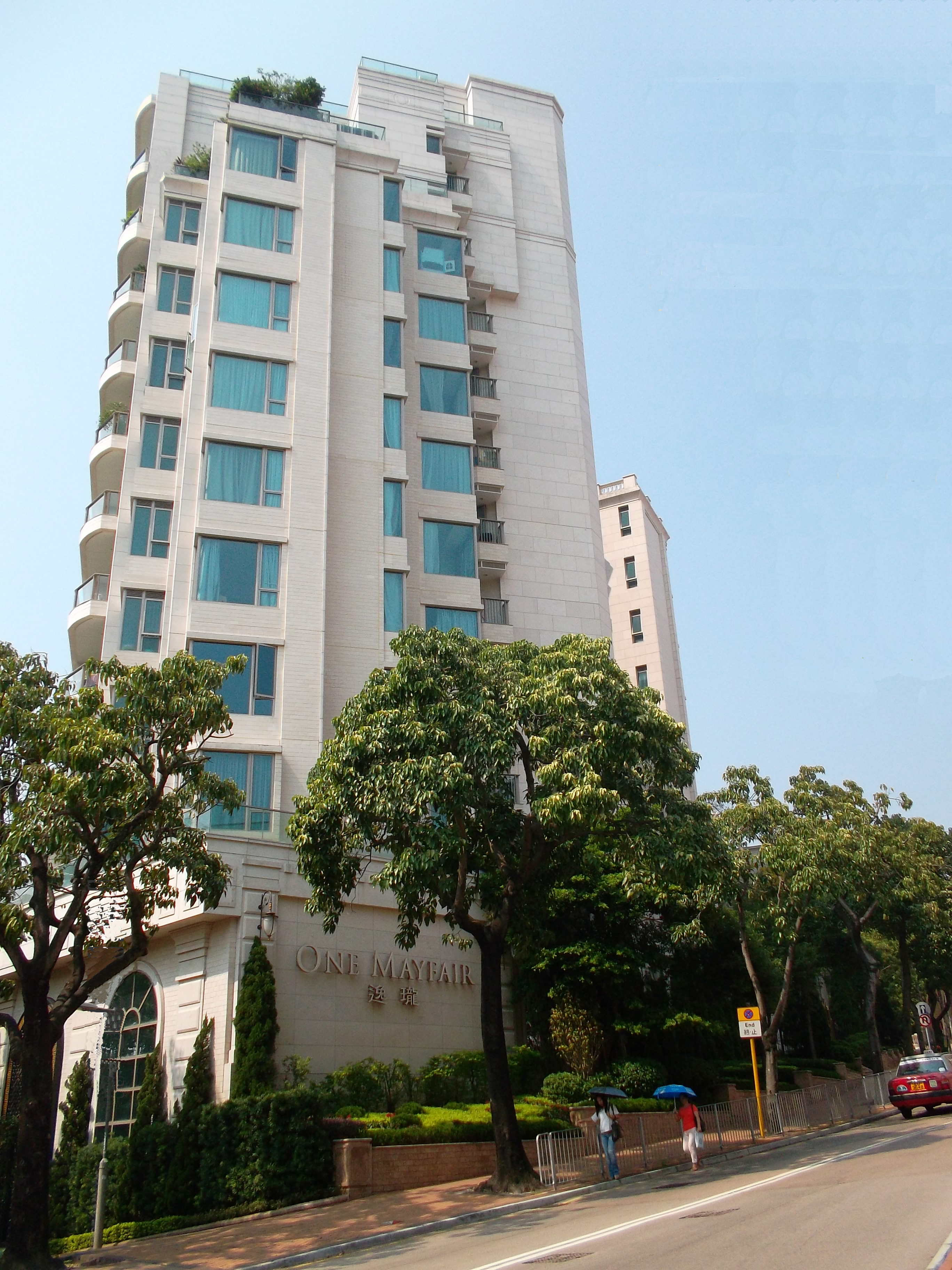
One Mayfair
The development consists of a 6 blocks residential floor with total 11-storey (excluding roof and top floor), 1-storey podium and 2-storey car park. The development contains total 120 residential flats. The development is founded on a slope supported by driven H piles.
Client: Sino Land
Location: No.1 Broadcast Drive, Kowloon Tong

Residential Development at Cherry Street
The development of this project includes three tower blocks of about 50 storeies over a podium of 7 storey high, with 1 level basement. This project consists of two separated site which connected by two 145m span footbridges.
Client: Nan Fung Group, The Urban Renewal Authority
Location: KIL 11162 Cherry Street, Tai Kok Tsui, Kowloon

The Legend – Residential Redevelopment of Tiger Balm Garden
The redevelopment of Tiger Balm Garden includes four tower blocks of 46 storey high over a podium carparks of 7 storey high. All tower blocks are only 2 m away from the Haw Par Mansion. The Haw Par Mansion is classified by HKSAR as Historic Site. It was necessary to preserve the building during construction of adjacent structures by limiting vibration and settlement. Condition survey and internal propping on the Mansion was executed during construction.
Client: Cheung Kong Holdings Limited
Location: Redevelopment of Tiger Balm Garden, 23 Tai Hang Drive, IL 8972, Hong Kong
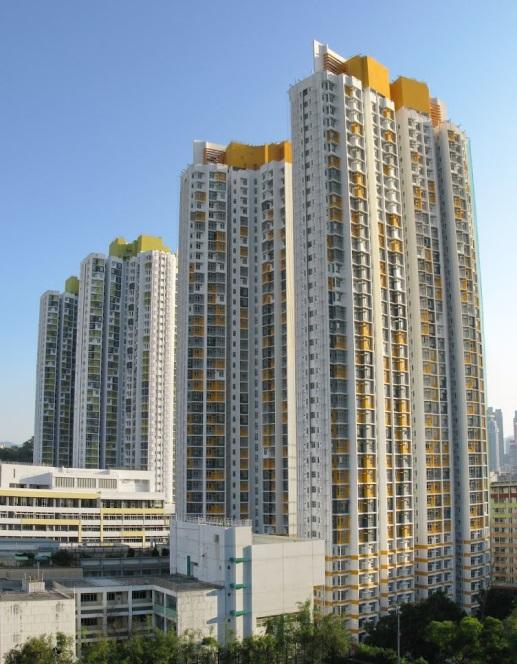
Shek Kip Mei Estate Phase 2 and 5
Provide structural, geotechnical and civil engineering services including detail design, structural optimization, ICU submission, other government submission, ACABAS submission for footbridges, specification and tender drawings preparation, production of construction drawing, amendments, reply to construction question and preparation of as-built drawings.
Client: Hong Kong Housing Authority
Location: Woh Chai St, Shek Kip Mei, Kowloon, Hong Kong
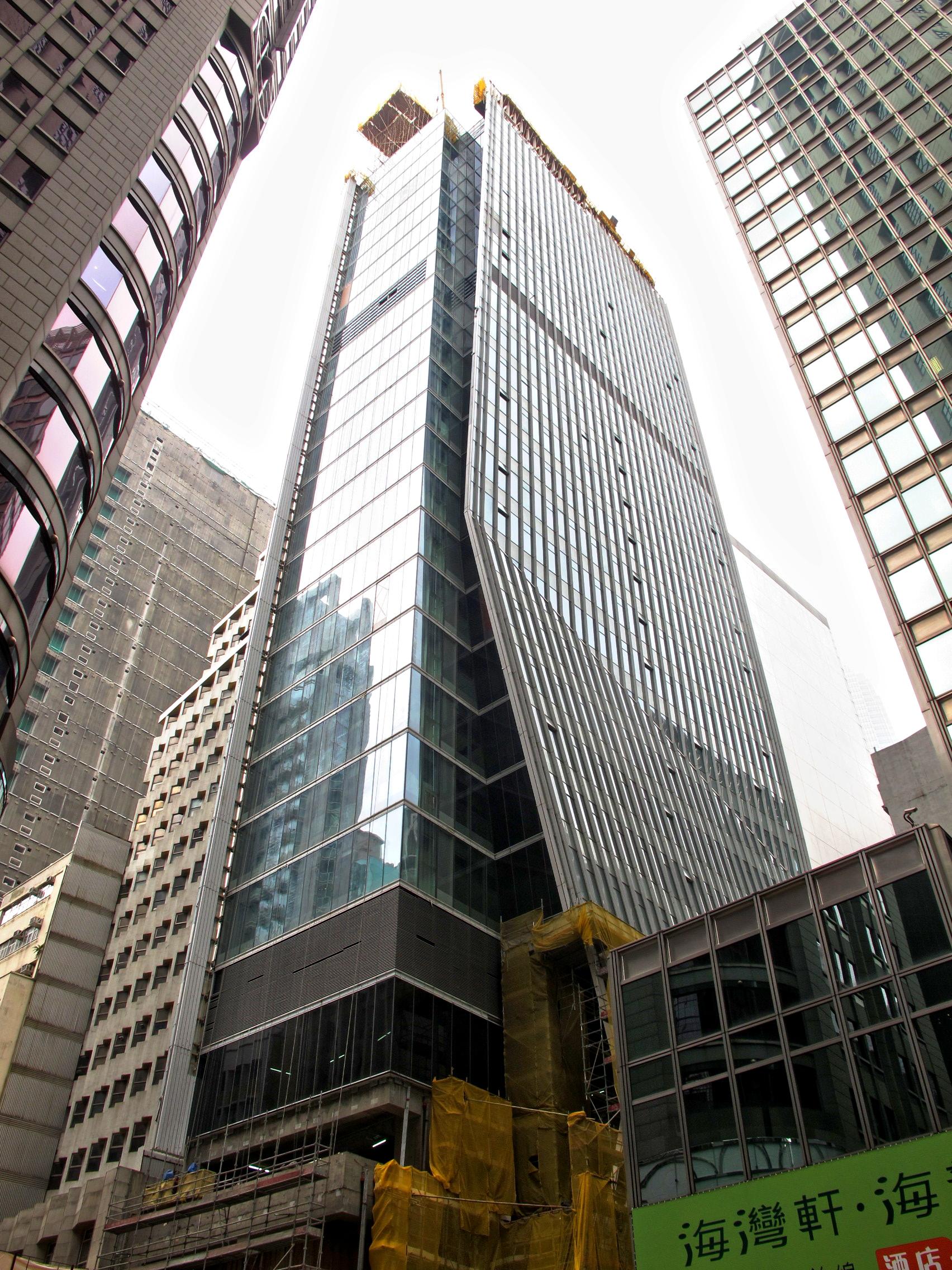
Redevelopment of Luk Hoi Tong Building
Prestigious Commercial/Office redevelopment of the existing Luk Hoi Tong Building. Demolition of existing 7m deep basement and reconstruction of a 12m deep basement in the Central MTR scheduled area. Superstructure use high strength 80D concrete and steel composite column to maximum useable space.
Client: The Luk Hoi Tong Co Ltd
Location: Lot IL 3316, 31 Queen's Road Central, Hong Kong

Commercial Development at Yip Kan Street
The proposed development at Yip Kan Street is a 37 storey industrial/commercial reinforced concrete building. Site formation works for the building require 25m excavation in a 4000 square meter site.
Client: Tai Cheung Properties Ltd
Location: 324, Yip Kan Street, Wong Chuk Hang, Aberdeen

Commercial Development at Electric Road
Commercial/Office development consists of a 40 storey reinforced concrete tower. Very slender building with breadth to height ratio of greater than 8. This project uses high strength concrete to achieve stiffness and wind tunnel test to study the winddynamic effect.
Client: Sino Land Limited
Location: I. L. Lot No. 8874, Electric Road, Hong Kong
